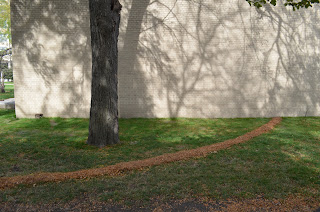Here is the container itself.
Our first assignment of this project called for orthographic projection of the container in elevation, plan and section.
I did end up making a couple of errors on this. The first being the length of the support holder within the pot which is in the center of the Arches Paper. The second error being the distance between the right, side elevation and the center front elevation.
The second part of the assignment called for us to use orthographic projection with the container to tell a story of how it works.
Here is my second Arches
The story is (from left to right): the pot sits idle waiting to be used, water is added with the lid off along with coffee grounds, the lid is returned with the pot being tilted ready to be poured, the pot is pouring coffee, and finally, the pot sits with the lid removed with a small of amount of coffee remaining ready to be cleaned.
On this Arches the pot is shown (from left to right): side elevation, section, front elevation, an expansion of all the parts of the pot from empty container, to support stand, to grounds lid, to grounds container, to pot lid, in plan, elevation, plan, elevation, plan; side elevation again for the next picture and finally back elevation.




























