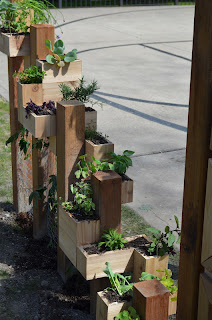Another semester has come to an end, and with that again I felt that it would be good to share some random photos that did not make the cut into the blog from this semester.
This first photo is one of many diagrams that I had to do for the house project. It was fun to do but it did not really help in the long run. It shows different paths that people can take through out the house. Blue is for service workers, orange for guest, and green for the private home owners.
This next diagram was an important one that the other student doing the Kaufmann and myself made right before spring break to agree on what the terrain will look like in our models.
To get great photos of my model, and Brian's we set up an area in Crown to photographer our models. This area was nothing more then two pieces of foam core and a desk lamp.
This photo is of my vacuum form from my materials lab class. I took a photo of it just because I was so pleased at how it came out because it is easy to leave wrinkles on the form.
This photo is from my own project. I bought a board of walnut and did not know what to do with it. I bought it because it was so cheap and I'd rather have it and then later decide what to make out of it.
I later decided that it should be used to make my first attempt at a coaster set idea that I had.
Another personal project of mine was my poplar bowl.
It was made from one piece of poplar cut and glued into four pieces.
The bowl itself I made on a wood lathe about a week after I glued the four pieces together.









































