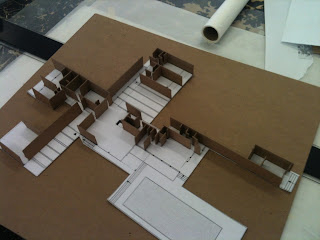This project has been on going now since early February, however we are not to the half-way point of it yet and it has been many hours of work.
This project consist of picking an existing home from a list of homes, drafting all the plans, sections, and elevations of it. Drafting an axonometric of the house and a perspective of it. As well as building a component model of the house.
The home I selected is the Kaufmann Desert House, located in Palm Springs, California.
The Kaufmann Desert House was designed by the famed architect Richard Neutra, and commissioned by Edgar J. Kaufmann, Sr. Kaufmann is the same man who commissioned Frank Lloyd Wright to design him a weekend-getaway home away from his life in Pittsburg. That home is commonly known as Falling Waters. The Desert House was a place for him to escape from the Pennsylvania winters.
Web Photo.
This Photo is looking at the house from the southeast, towards(from left to right) the back of the car port, the family room, and the master bedroom, with the pool in front(with measurements roughly 20'x50').
I say roughly because very few floor plans of this house exist with a scale or measurements included. To find them I searched for any photo with a scale. Once I found it I loaded it into AutoCad and scaled the photo respectively and traced over it to gain those much needed measurements.
After I had the measurements it was time to start drafting.
Here are some photos of the plan and an Elevation on trace.
We also had to make a quick study model of the house.
Here is my model in 1/8 scale.
The house has a very interesting pinwheel layout to it. The center being the master bedroom, and family/dining room. Off the to the west(left) being the servants rooms, and kitchen. To the North(top of paper) being the guest house and to the east being the utility room.
After that we had to do a full-scale study of our homes. Each home has two people to it, so a classmate and I had to create the floor plan in full scale on the floor of Crown Hall. This was a lot of tapping and time. It is surprising that the whole house fit. The house is roughly 160' to 170' wide and Crown Hall is 220' wide, so including the lockers, half walls, and desks it was a surprise how much we got down. Each group had to tape their homes all at the same time. My Studio group has 14 people in it so it was quite a site seeing all the homes overlap in different color tape. Some grad students called in "life-size AutoCad."
Our house is in the basic beige masking tape. This view is looking at the back, glass wall of the dining room.









