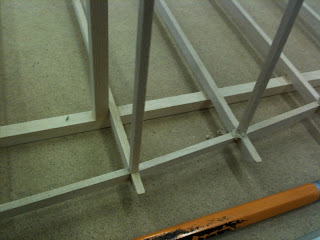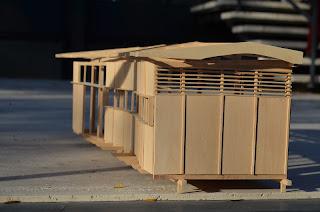It has been another four weeks since my last post. Since then time has been filled with countless late nights and long days of model making in Crown Hall as well as the shop.
Following the Bricks, which was our first project, we quickly jumped into heavy timber framing.
From there, we went right into designing a Bird Hide/Blind located along the Burnham Bird Sanctuary. The Hide was to be designed with properly using a heavy timber framing system. After we had completed this we moved into light timber framing, the system that is used in homes and smaller, lighter structures. To help learn this we had to complete a workshop assignment that required us to build a model of a light timber frame house, cut down the middle, with one side using balloon framing, and the other using the newer, current system, platform framing.
I will not be writing an entire post on the workshop model, above are the photos that I currently have of the workshop model, the top photo shows the balloon half in the glueing process, the middle shows it completed, as does the bottom one. (The middle photo also shows that it looks similar to all the others, seeing as it was just a workshop)
Once that, surprisingly time consuming model was completed came time for one of the biggest projects of second year, the Case Study Project. I can recall being a first year and seeing the large models that the then second years were producing for the Case Study and being nervous to have to do that myself in a year. That year has now past as well as the Case Study, it is the largest model for studio, to date, that I have worked on.
The Projected started the Monday that the photos above were taken. We, all very tired, were handed a list of five different buildings in the world that contained a light timber framing system. From the list, my two partners and myself picked Plywood House by Herzog and DeMeuron. The assignment called for us to, with limited resources, figure out the structure of the building and produce a 1/2"=1' section cut model of the building, along with a site model and a parti diagram.
We spent that first week looking at elevations, plans, photographs, and articles about the house. We were able to work out how the structure worked, which was half the battle of the project.
From our understanding, the structure is a long rectangle that rest upon ten post that run into the ground. The building does not have a foundation due to the fact that it would ruin the roots of the rather large tree that sits on the site, right next to the building. Resting within, and around this rectangle are a group of flat, vertical boxes made from lighter timber framing that are offset relative to each other forming a dent in what is otherwise a rectangular building.
The cladding and interior of the building, is as its name says, plywood, which made it easier for us to produce.
The largest problem came with the roof, a very large cantilevered body that is almost a completely separate part from the general building. There was just one small section of the roof that we were able to locate, but it provided almost no useful information. To solve this headache of a problem(which it caused many) we had to use the best logic we could and construct how we thought it worked(which is the purpose of this project, to produce the structure with limited information and the knowledge we learned on light timber framing) I feel that we have it almost completely correct, and during our review our professor agreed with us.
It was a long two weeks of stress, headaches, anger, frustration and confusion.
However, it was also an amazing two weeks of working with an incredible team, figuring out solutions with nothing more then our know how and knowledge and producing one of the best models thus far for myself.
Here are the photos of those two weeks, of the construction process, a time-consuming period of measuring, checking, glueing, placing and, at times, yawning.
We are thrilled with the result, a model that I am truly proud of, and proud to be apart of.


















































