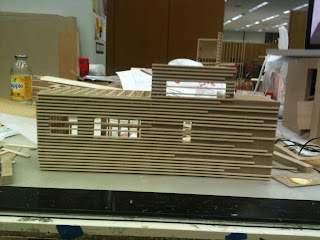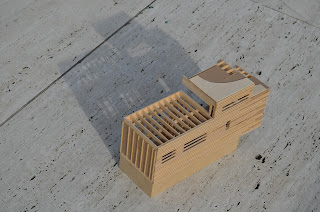Three months ago, on the day the previous post of the case study was posted, I sat down with the other 12 people of my studio group and began discussion on the final project of the semester. This project is the most detailed I have ever gone into a project. Never before have I spent so much time thinking so deeply about the concept, the space between a table and a window, the height of a sink and the direction of wooden floor.
On the surface the project seems simple to those not familiar with architecture, a small cabin for one person to use located along the Fox River in Northern Illinois.
However, it has been the closest to 'real' architecture that I have reached thus far. Five weeks, countless hours on AutoCad, many late nights of working, several revisions, frustrating meetings, and to top it off at the end around 40 straight hours of working nonstop.
It was difficult, trying and at times seemed never ending. I entered it feeling great about how the case study project went, but that soon left. This is related to why I have not posted in such a while. I was fed up with architecture and did not want to think about it let alone write about it.
Looking back this project was one designed to truly weed out the weaker people from this major. As anyone who knows about architecture school they'll tell you that part of the professor's job is to weed out those not strong enough to handle this hard, demanding and unique major and profession.
You truly must possess a strong, deep-rooted passion for architecture to conquer the major. The road to completely architecture school is paved with trials, anger, sleepless nights and frustrating days, however it will also offer you success and abilities that you never thought you were ever capable of achieving.
Like many projects, our professor asked for three, basic proposals to work off of. We had already worked with designing the smallest possible space in which one person could live in. The three I presented to her were these.

On the surface the project seems simple to those not familiar with architecture, a small cabin for one person to use located along the Fox River in Northern Illinois.
However, it has been the closest to 'real' architecture that I have reached thus far. Five weeks, countless hours on AutoCad, many late nights of working, several revisions, frustrating meetings, and to top it off at the end around 40 straight hours of working nonstop.
It was difficult, trying and at times seemed never ending. I entered it feeling great about how the case study project went, but that soon left. This is related to why I have not posted in such a while. I was fed up with architecture and did not want to think about it let alone write about it.
Looking back this project was one designed to truly weed out the weaker people from this major. As anyone who knows about architecture school they'll tell you that part of the professor's job is to weed out those not strong enough to handle this hard, demanding and unique major and profession.
You truly must possess a strong, deep-rooted passion for architecture to conquer the major. The road to completely architecture school is paved with trials, anger, sleepless nights and frustrating days, however it will also offer you success and abilities that you never thought you were ever capable of achieving.
Like many projects, our professor asked for three, basic proposals to work off of. We had already worked with designing the smallest possible space in which one person could live in. The three I presented to her were these.
All three were very simple and had many weak components to them. However, the second proposal seemed to catch my professor's eye. She liked the idea behind it, the seasons. It can be seen that there are two separate thicknesses, this is to allow different areas to be used at different parts of the year. That was the start of a concept that truly drove this entire project.
As the days followed I started the long process of revising the cabin, each time focusing on different concerns that needed to be fixed or changed.
Revision 1.
Revision 2.
Revision 3.
Midreview Drawings.
Final.
The design worked with the seasons. Each area had is assumed to be used more during one of the four seasons. The bedroom, which it's lower ceiling and thicker walls is for winter, the kitchen with its taller ceilings and large windows to be is for the fall, the covered porch is for spring with its opened walls and exposure to the elements and finally the open deck, the summer, the most opened to the nature that is around the cabin.
Designing and drawing the cabin was enjoyable, but with all great projects comes a model that will need countless hours to be finished.
During this time my desk was filled with scaled lumber and modeling tools.
The hardest part came in the 7 hour long process of applying the rain screen cladding.












































