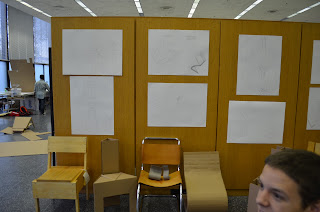I have to utilize all the time that I can before I enjoy a break for Thanksgiving. To try and do this I went to work on the cuts I will need for my final model. The biggest cut is the brick wall that is on my model. I have approximately 420 little 1/4"x1/4"x1/2" bricks. To get the uniform cuts that I would need I set up the table saw, last Friday, in a way that I could take a long piece of MDF that was already at the quarter by quarter dimensions and cut it down to size. To do this I fixed a block of wood to the fence of the saw so I could build up a lot of cuts at once. The process looked like this.
The saw is a SawStop brand saw. This company offers the very amazing safety feature that if anything that conducts electricity comes into contact with the blade while in operation the blade immediately stops spinning and drops. This does include contact with body parts.
The reason why I bring this up is because I can give a first person testimony for the greatness of this feature. While I was working, a large amount of bricks built up so I stopped the blade to collect them. I have to wait for the blade to complete stop spinning for this to work. However, around the eighth time I went to do this I turned as someone called my name. After a quick conversation I turned to reach for the bricks not fully seeing the spinning blade. Well my thumb came into direct contact with the blade setting off the brake and saving my thumb. I truly am one of the lucky ones because for being such a powerful blade I received a cut that resembled something close to a paper cut.
It almost is no longer visible. I took this Friday night about 5 hours after the cut had occurred.
Thanks to the brilliant minds at SawStop I just have a small cut on my thumb instead of no thumb at all.
Along with this story of the actual construction of the model I would like to include some more renderings of the refined proposed design as it is of today.
Front Elevation
Front Perspective
Side Elevation
Side Perspective
Back Elevation
Back Perspective
Side Elevation
Side Perspective
Plan
Top Perspective
Here are some shadow tests.




























